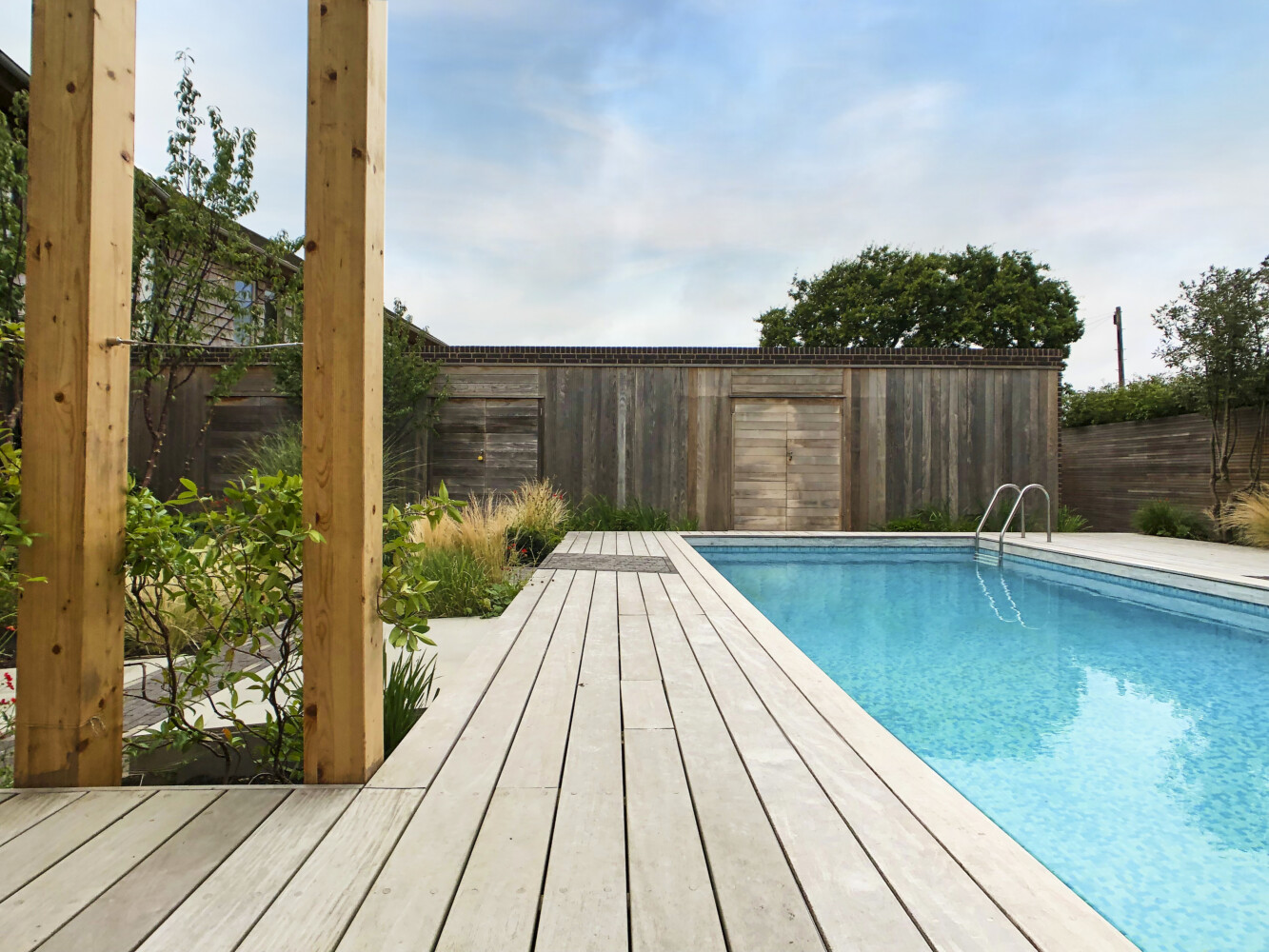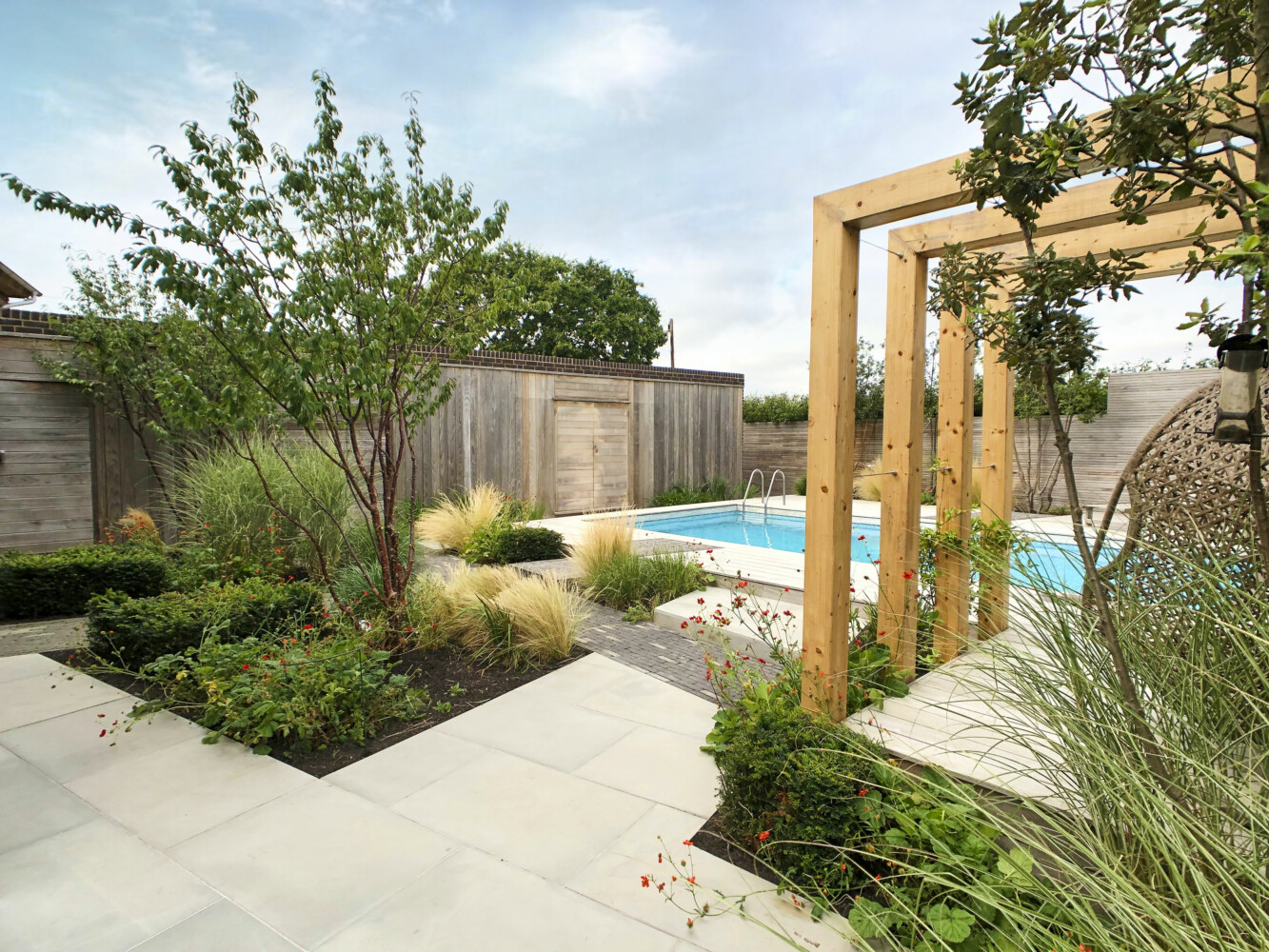
It is all about the water and views here. This property is located in the centre of Chichester Harbour, with breathtaking views across the harbour and South Downs. The house design was inspired by the shapes of great ships, and was positioned to make the most of the sweeping views across the fields and downs.
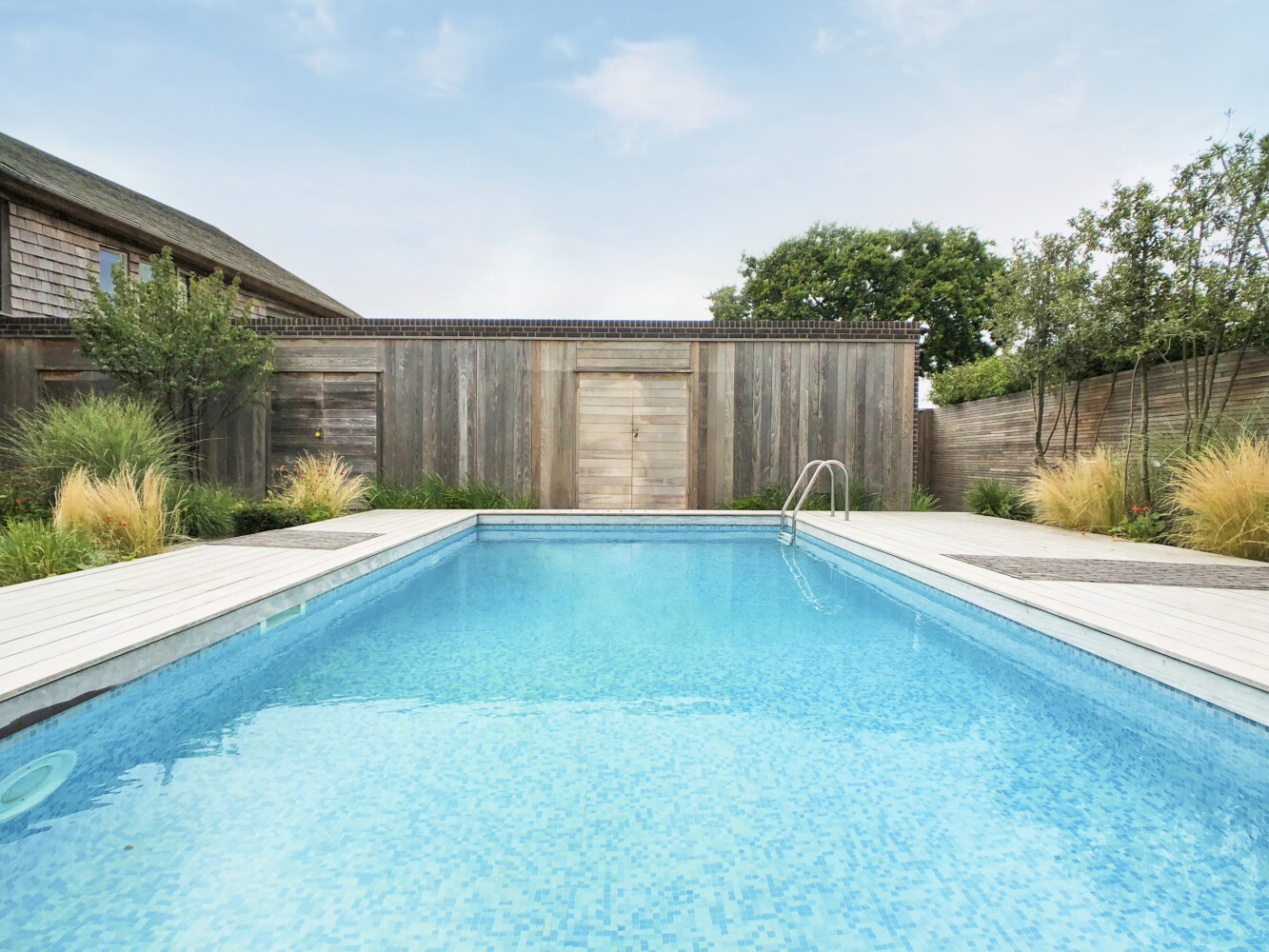
Our client was keen to bring the joy of water into their outdoor space as well, so we focused on renovating their existing dilapidated pool and encircling it with practical areas ideal for entertaining and relaxing.
Hardwood decking with furniture-grade joinery envelops the pool, with a main pathway leading out from the house along a dramatic ‘design line’ tying in with the architect’s plans for the house.
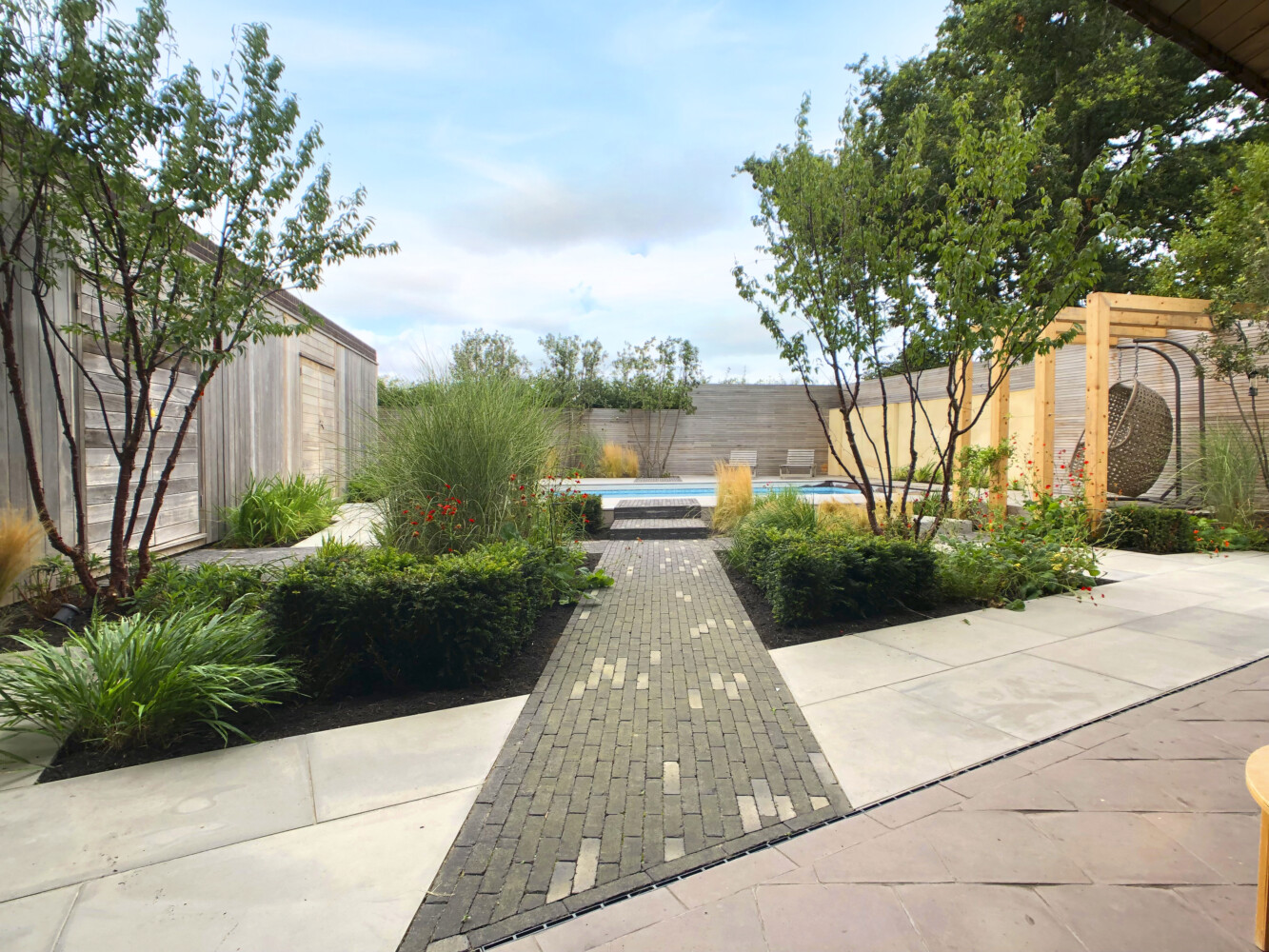
This offers views all the way through the house to the harbour water beyond.
Extensions to the pool house and pump room were carefully designed and built by ourselves to ensure they complemented existing features and outbuildings.
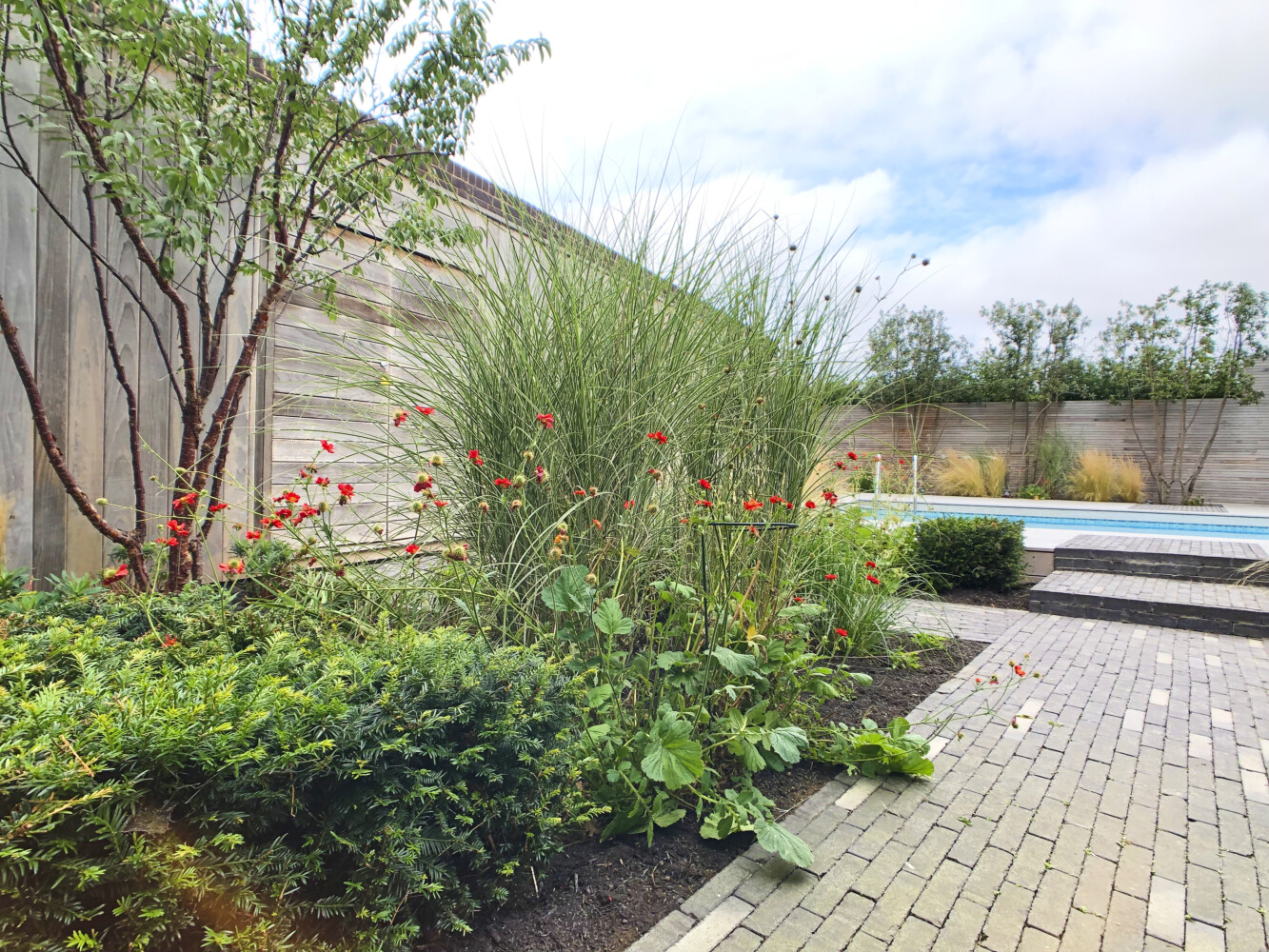
‘Balance’ - for me the genius of a beautifully designed outdoor space is balance - between planting, landscaping and lawn’
— Andy Stedman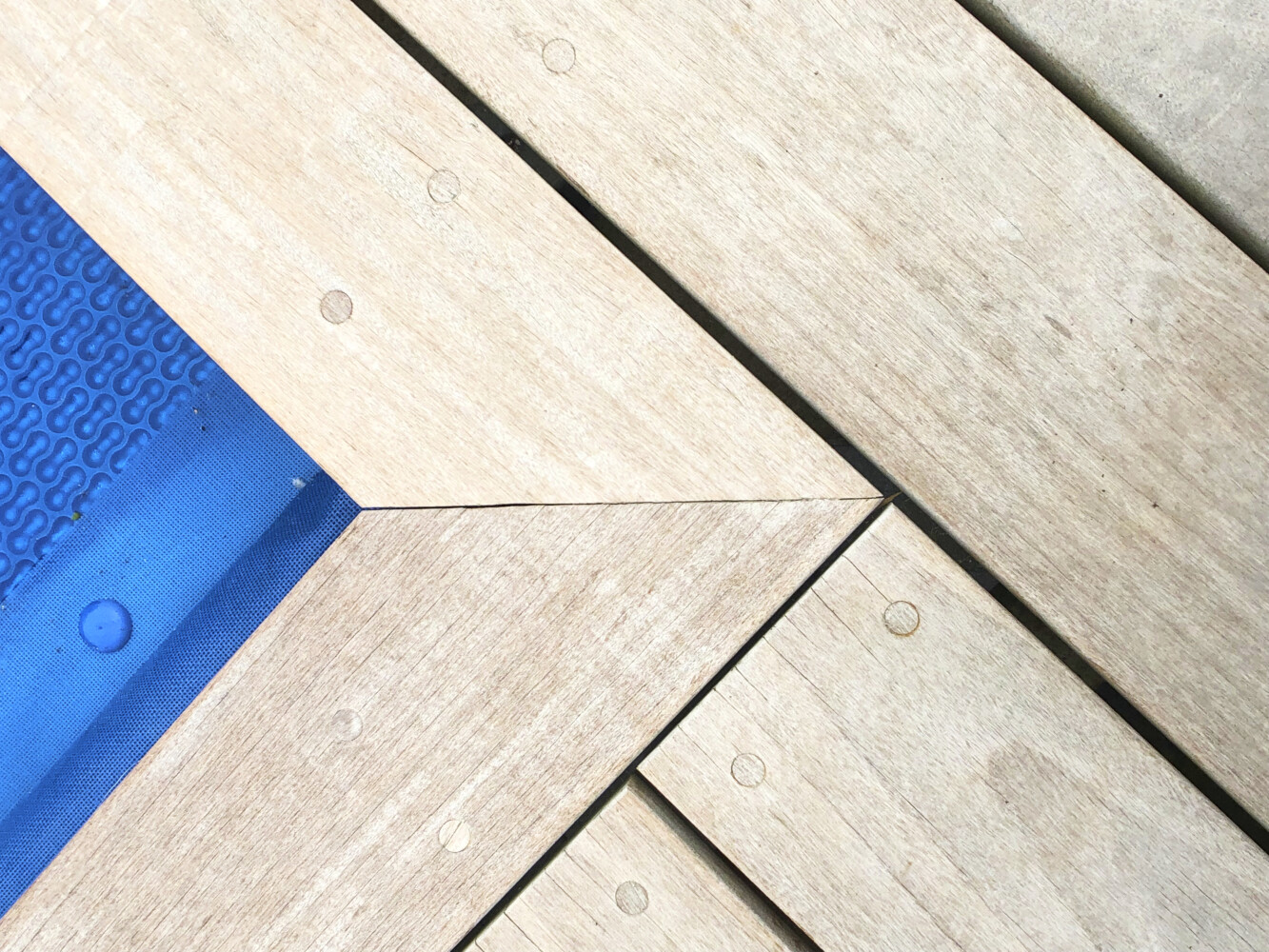
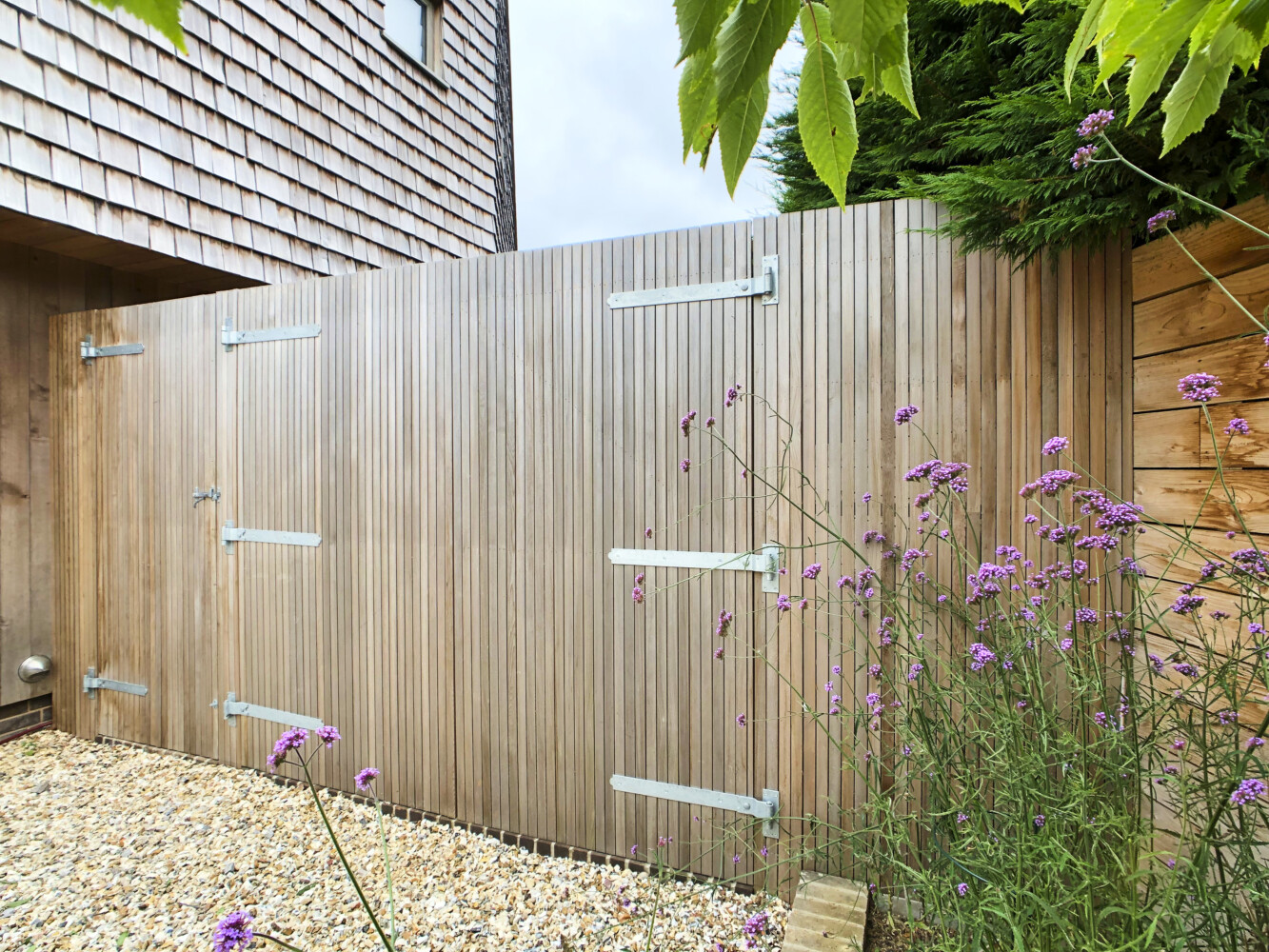

Flexible outdoor cooking was also introduced to make this a tempting spot for hosting family and friends. Underfoot, we opted for an effective contrast in texture between the sawn and sealed sandstone paving and silver-grey Dutch clay pavers, with bespoke cedar clad boundary fencing and gates providing a uniform backdrop for the garden.
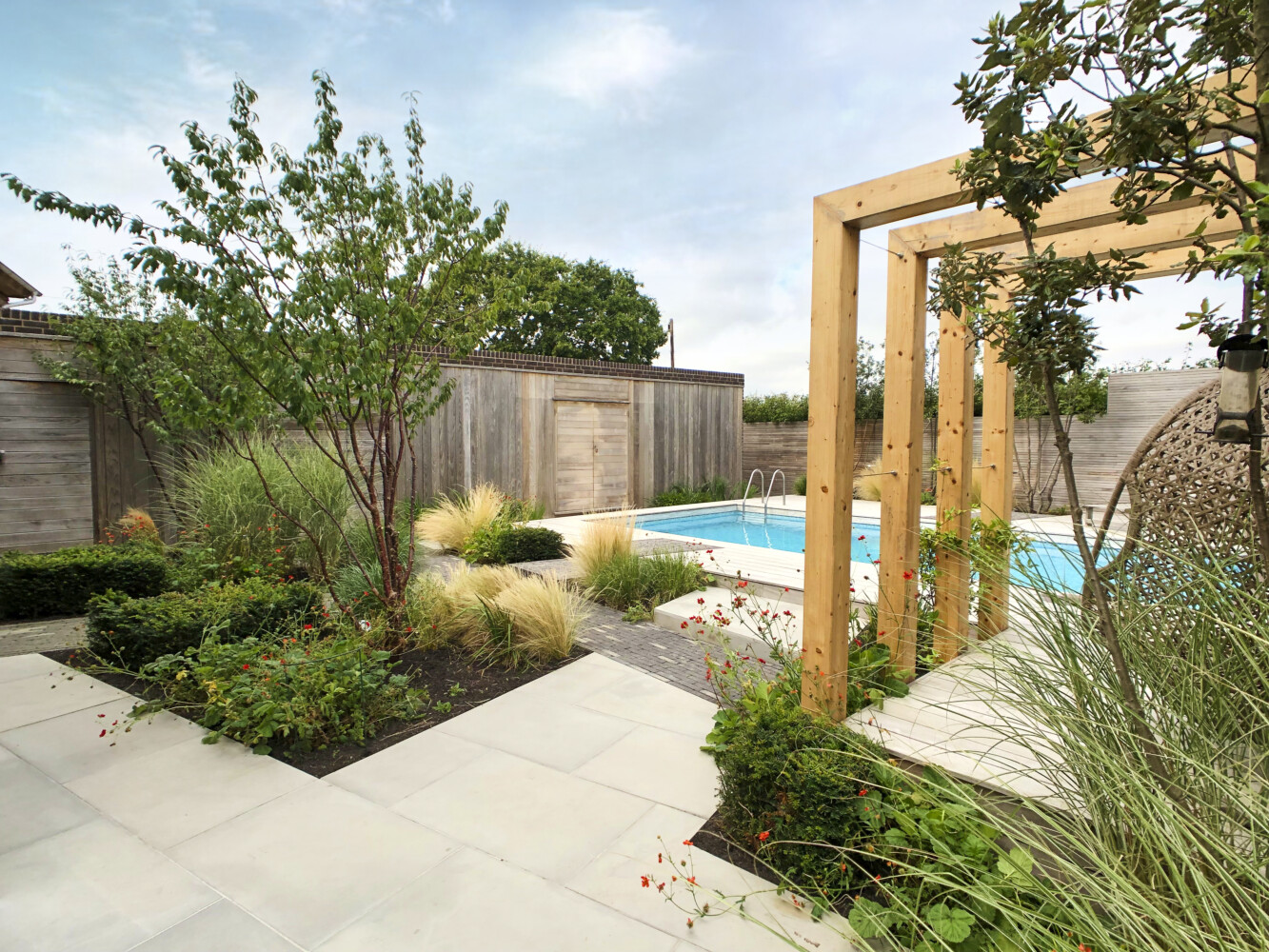
Gorgeous planting softens the geometry, with euphorbia, ferns, geranium and Mexican feather grasses adding seasonal interest and structure, with a naturalistic feel. Deeply fragrant jasmine climbers bring a sense of calm climbing up a bespoke Glulam pergola structure with swing seat. The bold lines and shapes of this garden are further highlighted by a custom lighting scheme once the sun goes down.
